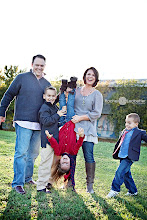Okay, so first of all, the following pictures might possibly be a hazard to your health (your eyes, mainly). If you have been following my blog, you will know that my not-so-fancy-schmancy camera kinda pooped out on me. I have been using my phone for pictures since then, which I kinda like. I usually use the hipstamatic app (which is the bomb diggity) or the Instamatic app. Both are phenomenal and free/cheap. If I don't, I usually send my regular pics over to Picnik and fiddle around until I am happy with them. I wish I had photoshop, but I also wish I had a DSLR camera, a bigger laundry room, kids that slept through the night, a smaller waist and a toilet that cleaned itself, but that is neither here nor there. Anywho, you are getting the unrestricted, untouched, frightening pictures of my new office/craft/billpaying/internet surfing/blogging/homeschooling room. I have about 5 days to renovate this thing, so here are
the plans:
 I love this trellis pattern that I handpainted a while back, but I see every little imperfection and it stresses me out. I also want to lighten the room up, so the medium khaki color has to go. Sorry trellis, we had a good run...it's not you, it's me. I am thinking of going a very very pale robin's egg blue. I have a little tester sitting around, so I am going to test out a bit and see what I think. I'll let you know. Oh yeah, behind door #1 (which is the one that is closed), is a little closet. It houses lots of coats, board games a small file cabinet, some things for my hubby's work that he has to have here, 3 french hens, 2 turtle doves...oh wait, that's the other closet.
I love this trellis pattern that I handpainted a while back, but I see every little imperfection and it stresses me out. I also want to lighten the room up, so the medium khaki color has to go. Sorry trellis, we had a good run...it's not you, it's me. I am thinking of going a very very pale robin's egg blue. I have a little tester sitting around, so I am going to test out a bit and see what I think. I'll let you know. Oh yeah, behind door #1 (which is the one that is closed), is a little closet. It houses lots of coats, board games a small file cabinet, some things for my hubby's work that he has to have here, 3 french hens, 2 turtle doves...oh wait, that's the other closet. This is a SE facing window. Lots of great morning light. I am going to replace the drapes with some plain-ol' white ones from IKEA and use some gathering tape at the top. I saw this tutorial over at Jones Design Company and thought I would give it a whirl. I have always wanted to use it, so we'll see how it goes. Looks easy enough.

In front of this window, I plan on putting the kid's desks. There are three, so they will be tight, but I have a feeling we won't be schooling from here most of the time anyway.
 Wow, this is the really scary part. I love my IKEA desk, but they don't match the bookshelves. Long story, but they originally weren't in the same room. I am going to paint the shelves to match my desk (the closest color I found was Sherwin William's "alabaster"). I am also going to paint some large horizontal stripes along that wall with alabaster and the other blue color. I have a large whiteboard on the left, I will have a large framed corkboard above my desk, along with the woven baskets on the left of my computer. You see them? They are awesome and hold file folders for all of my paper junk. I am going to put the old wooden banker's chair back (after I heist it from my hubby's new office...have to replace it with something else though because he won't work without a chair. Selfish!) and maybe give it a sweet little seat cover. On the right of the desk , I am going to put up my kid's 3 little book caddies and a little chair to read in. Other than that, there will be lots of DIY artwork, places to put the kid's artwork & school masterpieces, and whatever works. Lots of organization, lots of baskets and magazine files, etc. etc.
Wow, this is the really scary part. I love my IKEA desk, but they don't match the bookshelves. Long story, but they originally weren't in the same room. I am going to paint the shelves to match my desk (the closest color I found was Sherwin William's "alabaster"). I am also going to paint some large horizontal stripes along that wall with alabaster and the other blue color. I have a large whiteboard on the left, I will have a large framed corkboard above my desk, along with the woven baskets on the left of my computer. You see them? They are awesome and hold file folders for all of my paper junk. I am going to put the old wooden banker's chair back (after I heist it from my hubby's new office...have to replace it with something else though because he won't work without a chair. Selfish!) and maybe give it a sweet little seat cover. On the right of the desk , I am going to put up my kid's 3 little book caddies and a little chair to read in. Other than that, there will be lots of DIY artwork, places to put the kid's artwork & school masterpieces, and whatever works. Lots of organization, lots of baskets and magazine files, etc. etc.








No comments:
Post a Comment
Will blog for comments...